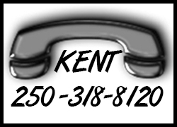KENT REDEKOP
You're in Redekop country!
KENT REDEKOP *PREC - your Shuswap Lake real estate professional!

8675 Squilax Anglemont Highway
North Shuswap
St. Ives
V0E 1M9
$260,000
Recreational
beds: 3
baths: 4.0
1,462 sq. ft.
built: 1975
- Status:
- Sold
- Prop. Type:
- Recreational
- MLS® Num:
- 10112101
- Sold Date:
- May 09, 2016
- Bedrooms:
- 3
- Bathrooms:
- 4
- Year Built:
- 1975
Take a look at this private, cozy, A-Frame located in St. Ives at Shuswap Lake. With a detached double garage, and separate workshop underneath, this recreational charmer is ready for all of your summer and winter toys! Just steps from the beach, and 15 minutes from Crowfoot Mountain, you will enjoy full access to all that the Shuswap has to offer from your very own personal paradise! Built in 1975, this well appointed house features spacious room sizes, a large and nicely situated deck, and a loft for the little ones. The property boasts the main residence, which has two separate living areas below the main, and the boathouse, which features guest quarters as well as a workshop. Electric baseboard heating coupled with a wood burning fireplace have you covered in the cold months keeping you nice and warm after a day up on the mountain! This property also features an outdoor fire pit, wood storage shed and two road entrances to make ingress and egress from the home relatively smooth. Southern exposure provides early afternoon sun, and there are plenty of trees on the nice, sloping lot for those who prefer to stay cool in the shade. Experience the Shuswap Lake lifestyle for a fraction of the cost of waterfront! To set up your own personal viewing, please call Kent Redekop at 250-318-8120 today!
- Price:
- $260,000
- Dwelling Type:
- House/Single Family
- Property Type:
- Recreational
- Home Style:
- 2 Storey
- Bedrooms:
- 3
- Bathrooms:
- 4.0
- Year Built:
- 1975
- Floor Area:
- 1,462 sq. ft.135.824 m2
- Lot Size:
- 10,802.88 sq. ft.1,003.62 m2
- MLS® Num:
- 10112101
- Status:
- Sold
- Floor
- Type
- Size
- Other
- Main F.
- Foyer
- 8'2.44 m × 4'1.22 m
- -
- Main F.
- Bath - Full
- 9'2"2.80 m × 5'1.52 m
- -
- Main F.
- Bedroom
- 11'6"3.51 m × 11'6"3.51 m
- -
- Main F.
- Kitchen
- 9'2.74 m × 8'6"2.59 m
- -
- Main F.
- Dining Room
- 9'2.74 m × 6'6"1.98 m
- -
- Above
- Loft
- 12'3.66 m × 10'3.05 m
- -
- Main F.
- Living Room
- 13'3.96 m × 12'6"3.81 m
- -
- Bsmt
- Bedroom
- 11'6"3.51 m × 10'6"3.20 m
- -
- Bsmt
- Bedroom
- 12'6"3.81 m × 10'3.05 m
- -
- Bsmt
- Bath - Half
- 6'6"1.98 m × 3'.91 m
- -
- Bsmt
- Bath - Full
- 9'2.74 m × 6'1.83 m
- -
- Bsmt
- Nook
- 5'1"1.55 m × 4'1.22 m
- -
- Bsmt
- Other
- 13'3.96 m × 13'3.96 m
- -
- Bsmt
- Bath - Full
- 7'5"2.26 m × 5'6"1.68 m
- -
- Bsmt
- Utility
- 7'2.13 m × 4'1.22 m
- -
- 2015 TAXES:
- $1,537.00
-
8675 Squilax-Anglemont Highway
-
8675 Squilax-Anglemont Highway
-
8675 Squilax-Anglemont Highway
-
Main Bath
-
Master Bedroom
-
Master Bedroom
-
Kitchen
-
Dining Room
-
Living Room
-
Loft
-
Living Room, Dining Room
-
Dining Room, Kitchen
-
Wood burning fireplace
-
8675 Squilax-Anglemont Highway
-
8675 Squilax-Anglemont Highway
-
8675 Squilax-Anglemont Highway
-
8675 Squilax-Anglemont Highway
-
8675 Squilax-Anglemont Highway
-
8675 Squilax-Anglemont Highway
-
Boathouse
-
Boathouse
-
8675 Squilax-Anglemont Highway
-
Boathouse Suite
-
Boathouse Suite
-
Suite Bath
-
Workshop
-
Workshop
-
Furnace
-
Bedroom
-
Bedroom
-
Nook
-
Nook
-
Bath
-
Bedroom
-
Bedroom
-
Bedroom
-
Bath
-
Bath
-
Bath
-
8675 Squilax-Anglemont Highway
-
8675 Squilax-Anglemont Highway
-
8675 Squilax-Anglemont Highway
-
8675 Squilax-Anglemont Highway
-
8675 Squilax-Anglemont Highway
-
8675 Squilax-Anglemont Highway
-
8675 Squilax-Anglemont Highway
-
8675 Squilax-Anglemont Highway
-
8675 Squilax-Anglemont Highway
-
8675 Squilax-Anglemont Highway
-
St. Ives Community Park
-
St. Ives Community Park
-
St. Ives Community Park
-
St. Ives Community Park
-
St. Ives Community Park
-
8675 Squilax Anglemont Hwy Lot Plan
-
8675 Squilax Anglemont Subdivision Plan
-
8675 Squilax Anglemont Hwy Bing Map
8675 Squilax Anglemont Highway
Larger map options:
Listed by HomeLife Salmon Arm Realty
Data was last updated October 20, 2020 at 11:12 AM (UTC)

- KENT REDEKOP *PREC
- Riley & Associates Realty Ltd.
- 1(250) 318-8120
- kent@kentredekop.com
The enclosed information while deemed to be correct, is not guaranteed.

Riley & Associates Realty Ltd. ~ 931 Shuswap Avenue ~ Chase, BC ~ V0E 1M0 ~ 1(250)679.3224










