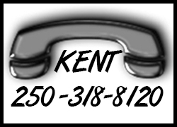KENT REDEKOP
You're in Redekop country!
KENT REDEKOP *PREC - your Shuswap Lake real estate professional!

199 Ash Drive
Shuswap
Chase
V0E 1M0
$377,500
Residential Detached
beds: 2
baths: 2.0
1,526 sq. ft.
built: 2017
- Status:
- Sold
- Prop. Type:
- Residential Detached
- MLS® Num:
- 10154843
- Sold Date:
- Apr 28, 2018
- Bedrooms:
- 2
- Bathrooms:
- 2
- Year Built:
- 2017
Hurry on this well-crafted, better than new 1526 square foot beauty with 2 bedrooms, den, gourmet kitchen for entertaining, and an oversized double enclosed garage, all on a manageable lot in Chase! No GST! Retire to luxury in this Redekop built home. Solidly built from the ground up with a well insulated 4' ICF foundation and solid concrete slab, this home was built to run comfortably. A high efficiency gas furnace and central air conditioning unit offers affordable heating and cooling! Many additional features include brand new window coverings, spacious room sizes, 9' ceilings throughout, a low 'E' window package with wood returns, Hardie board siding, commercial vinyl plank flooring, a deluxe lighting package, a cozy gas fireplace, and a well-functioning kitchen with white cabinetry, premium stainless appliance package and a pantry! Additional features include an extra wide concrete driveway, concrete walkway around the side to the rear of the home, partial slate surround on the exterior of the building, a covered entry and a large covered concrete patio in the landscaped and fully fenced rear yard! This home is proudly backed by the New Home Warranty. Be sure to view this home today, you'll be glad that you did! Call Kent at 250-318-8120 to book your personal viewing today, you won't be disappointed!
- Price:
- $377,500
- Dwelling Type:
- House/Single Family
- Property Type:
- Residential Detached
- Home Style:
- Rancher/Bungalow
- Bedrooms:
- 2
- Bathrooms:
- 2.0
- Year Built:
- 2017
- Floor Area:
- 1,526 sq. ft.141.77 m2
- Lot Size:
- 4,617.36 sq. ft.428.967 m2
- MLS® Num:
- 10154843
- Status:
- Sold
- Floor
- Type
- Size
- Other
- Main F.
- Foyer
- 10'4"3.15 m × 6'8"2.03 m
- -
- Main F.
- Den/Office
- 10'3.05 m × 9'2.74 m
- -
- Main F.
- Kitchen
- 11'3.35 m × 10'3.05 m
- -
- Main F.
- Bath - Full
- 8'2"2.49 m × 5'1.52 m
- -
- Main F.
- Laundry
- 9'2.74 m × 6'1.83 m
- -
- Main F.
- Master Bedroom
- 15'4"4.67 m × 13'8"4.17 m
- -
- Main F.
- Ensuite - Full
- 9'2.74 m × 7'8"2.34 m
- -
- Main F.
- Living Room
- 19'5.79 m × 15'4.57 m
- -
- Main F.
- Porch
- 14'4.27 m × 10'3.05 m
- -
- Main F.
- Utility
- 9'2.74 m × 3'.91 m
- -
- Main F.
- Dining Room
- 10'6"3.20 m × 10'3.05 m
- -
- Main F.
- Bedroom
- 11'8"3.56 m × 10'4"3.15 m
- -
- Above
- Storage
- 20'6.10 m × 12'3.66 m
- -
- 2017 Taxes:
- $867.00
-
199 Ash Drive
-
199 Ash Drive
-
Entry
-
199 Ash Drive
-
Foyer
-
Foyer
-
Bedroom
-
Bedroom
-
Laundry
-
Hallway to Kitchen
-
Kitchen
-
Kitchen
-
Kitchen
-
Kitchen
-
Dining Room
-
Living Room
-
Living Room
-
Bathroom
-
Master Bedroom
-
Master Bedroom
-
Master Bedroom
-
Ensuite
-
Ensuite
-
Garage
-
Storage
-
Porch
-
Porch
-
199 Ash Drive
-
199 Ash Drive
-
Shed
-
199 Ash Drive
-
199 Ash Drive
-
199 Ash Drive
-
199 Ash Drive
-
Lot Plan
-
Subdivision Plan
Larger map options:
Listed by HomeLife Salmon Arm Realty
Data was last updated October 20, 2020 at 11:12 AM (UTC)

- KENT REDEKOP *PREC
- Riley & Associates Realty Ltd.
- 1(250) 318-8120
- kent@kentredekop.com
The enclosed information while deemed to be correct, is not guaranteed.

Riley & Associates Realty Ltd. ~ 931 Shuswap Avenue ~ Chase, BC ~ V0E 1M0 ~ 1(250)679.3224








