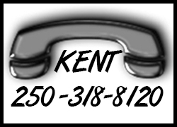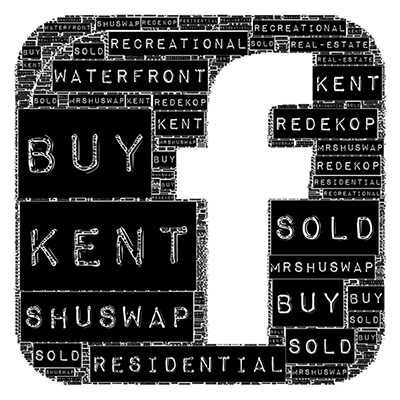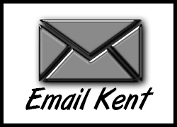KENT REDEKOP
You're in Redekop country!
KENT REDEKOP *PREC - your Shuswap Lake real estate professional!

3466 Hilliam Frontage Road
Scotch Creek
Scotch Creek
V0E 1M5
$340,000
Residential Detached
beds: 2
baths: 1.0
997 sq. ft.
built: 1963
- Status:
- Sold
- Prop. Type:
- Residential Detached
- MLS® Num:
- 10280156
- Bedrooms:
- 2
- Bathrooms:
- 1
- Year Built:
- 1963
Hurry on this affordably priced oasis along the sandy shores of Shuswap Lake! There is some serious charm in this 0.75 acre property, proudly boasting a vintage cottage and three additional bunkies, what a place! Enjoy sunsets every night from this beauty with SW exposure, only the best possible exposure you can have when on the waterfront. The sandy beach stretches right to the cottage, so just outside your lakeside door and beyond the deck, you'll find yourself in a sandy courtyard in which you can entertain your friends and family, complete with an outdoor BBQ station with running water, it is really quite unbelievable. The pan abode cottage features two bedrooms, a full bathroom, a galley kitchen and open living room with a timeless acorn fireplace. The front lakeside deck features a stand alone soaker tub with hot and cold running water, now that's a cool place to get cleaned up, wow! You may have to pull straws for the extra accommodation on the property, as there are 2 bunkhouses and also a honeymoon suite with Air Conditioning at the end of it's own wooden walkway with rails. The cottage and additional outbuildings are well protected from any road noise, through a forested layer at the rear of the property. Tons of room for development here, room for a large triple garage! The 49-Year Periodic Lease runs until 2054; the lease payment is currently $10,900, with the next rent review in 2025. This is an all-cash purchase, no funding from any major financial institution. Call today to discuss the benefits of a lease purchase!
📞 Kent Redekop at 250-318-8120
- Price:
- $340,000
- Dwelling Type:
- House/Single Family
- Property Type:
- Residential Detached
- Home Style:
- Rancher/Bungalow
- Bedrooms:
- 2
- Bathrooms:
- 1.0
- Year Built:
- 1963
- Floor Area:
- 997 sq. ft.92.6 m2
- Lot Size:
- 0.75 acre(s)0.3 hectare(s)
- MLS® Num:
- 10280156
- Status:
- Sold
- Floor
- Type
- Size
- Other
- Main F.
- Kitchen
- 13'6"4.11 m × 10'3.05 m
- -
- Main F.
- Living Room
- 15'4.57 m × 14'4.27 m
- -
- Main F.
- Master Bedroom
- 8'8"2.64 m × 8'2.44 m
- -
- Main F.
- Bedroom
- 10'3.05 m × 9'3"2.82 m
- -
- Main F.
- Bath (Full)
- 6'1.83 m × 5'1.52 m
- -
- Main F.
- Bath (Half)
- 6'1.83 m × 3'.91 m
- -
- Main F.
- Bunkie #1
- 10'3.05 m × 8'2.44 m
- -
- Main F.
- Bunkie #2
- 10'3.05 m × 8'2.44 m
- -
- Main F.
- Honeymoon Suite
- 12'3.66 m × 9'2.74 m
- -
- 2023 TAXES:
- $2,586.01
-
3466 Hilliam Frontage Road
-
3466 Hilliam Frontage Road
-
3466 Hilliam Frontage Road
-
Beach
-
3466 Hilliam Frontage Road
-
3466 Hilliam Frontage Road
-
Driveway
-
Driveway
-
3466 Hilliam Frontage Road
-
Bath (Half)
-
Exterior bathroom
-
Kitchen
-
Living Room
-
Living Room
-
Bath (Full)
-
Master Bedroom
-
Bedroom/utility/laundry
-
Deck soaker tub
-
Boardwalk to 'Honeymoon Suite'
-
Honeymoon Suite
-
Honeymoon Suite
-
Honeymoon Suite
-
Honeymoon Suite
-
Honeymoon Suite
-
Beach lounge area
-
Beach lounge area
-
Side yard
-
BBQ station
-
BBQ station
-
BBQ station
-
Beach lounge area
-
Beach lounge area
-
2 bunk houses
-
Bunk house 1
-
Bunk house 2
-
Shed
-
Bunk house
-
Bunk house
-
Beach
-
Beach
-
Beach
-
Beach
-
View to Shuswap Lake
-
View to Shuswap Lake
-
Beach
-
Beach
-
Beach
-
Beach
-
Beach
-
Beach
-
3466 Hilliam Frontage Road
-
3466 Hilliam Frontage Road lot plan
-
3466 Hilliam Frontage Road Bing map
3466 Hilliam Frontage Road
Larger map options:
Listed by HomeLife Salmon Arm Realty.com
Data was last updated August 13, 2023 at 07:50 PM (UTC)

- KENT REDEKOP *PREC
- Riley & Associates Realty Ltd.
- 1(250) 318-8120
- kent@kentredekop.com
The enclosed information while deemed to be correct, is not guaranteed.

Riley & Associates Realty Ltd. ~ 931 Shuswap Avenue ~ Chase, BC ~ V0E 1M0 ~ 1(250)679.3224








