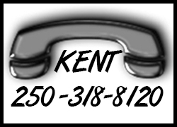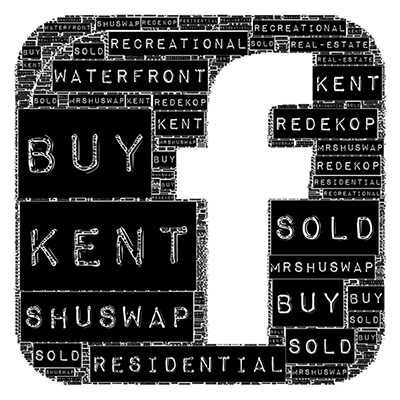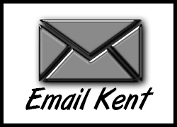KENT REDEKOP
You're in Redekop country!
KENT REDEKOP *PREC - your Shuswap Lake real estate professional!

9 6432 Sunnybrae Canoe Pt. Road
Sunnybrae/Tappen
Tappen/Sunnybrae
V0E 2X1
$799,500
Residential Detached
beds: 4
baths: 2.0
2,250 sq. ft.
built: 1997
- Status:
- Sold
- Prop. Type:
- Residential Detached
- MLS® Num:
- 10306344
- Sold Date:
- Jun 13, 2024
- Bedrooms:
- 4
- Bathrooms:
- 2
- Year Built:
- 1997
Get excited, this affordable, year-round, company share purchase in Steamboat Shores will be sure to get your mojo moving! Perched proudly on the shores of this rugged yet majestic development, is this cozy 'A' frame cottage with a fully finished basement, a detached double garage, and southern exposure. The fully landscaped lot is one of the largest here, boasting 5 parking spots, a very rare occurrence. Enjoy your own private access to the flat shale beach, and boat in some of the deepest, cleanest water found anywhere in the Shuswap. This home features new 200-amp electrical service which is shared between the 20' x 24' detached garage and the main house. This home has two heat pumps for affordable heating and cooling, an electric baseboard back up system, and 2 cozy wood-burning stoves. Other features include vaulted ceilings with cascading glass from top to bottom, 4 bedrooms, 2 full bathrooms, a loft, an indoor hot tub, and a gourmet kitchen where you can entertain a small army! Towering timbers, sparkling water, a plethora of vegetation, southern exposure, and the sheer beauty of this private location, will inspire you to enjoy your life just a little more. Give your family some new memories to remember for a lifetime and do it at an affordable rate. Gather more information, see way more pictures, and watch a professional drone video presentation of this home and property before booking your appointment to view, you won't be disappointed.It is important to know that this is a company share purchase. When you purchase a 'company share', the share has rights to a certain lot, in this case #9, and comes with rules in the form of a co-ownership agreement for the development which I have attached herein for your review. Financial institutions will not finance a share purchase so the purchase must be made with all cash. If you are one of the lucky ones that has ample money in the bank, this is a good purchase as you get so much more ba This is an all-cash purchase. Call today for more information, you won't be disappointed!
📞 Kent Redekop at 250-318-8120
- Price:
- $799,500
- Dwelling Type:
- House/Single Family
- Property Type:
- Residential Detached
- Home Style:
- One & a half storey
- Bedrooms:
- 4
- Bathrooms:
- 2.0
- Year Built:
- 1997
- Floor Area:
- 2,250 sq. ft.209 m2
- Lot Size:
- 13,068 sq. ft.1,214 m2
- MLS® Num:
- 10306344
- Status:
- Sold
- Floor
- Type
- Size
- Other
- Main F.
- Foyer
- 7'2.13 m × 4'1.22 m
- -
- Main F.
- Laundry
- 6'8"2.03 m × 5'1.52 m
- -
- Main F.
- Bath (Full)
- 8'2.44 m × 6'9"2.06 m
- -
- Main F.
- Bedroom
- 11'2"3.40 m × 11'2"3.40 m
- -
- Main F.
- Living Room
- 21'11"6.68 m × 12'3"3.73 m
- -
- Main F.
- Kitchen
- 11'8"3.56 m × 10'3.05 m
- -
- Main F.
- Nook
- 11'8"3.56 m × 9'6"2.90 m
- -
- Above
- Master Bedroom
- 16'9"5.11 m × 14'1"4.29 m
- -
- Above
- Master ensuite (Full)
- 9'6"2.90 m × 5'9"1.75 m
- -
- Above
- Loft
- 10'3.05 m × 7'2.13 m
- -
- Bsmt
- Rec Room
- 23'7"7.19 m × 15'4.57 m
- -
- Bsmt
- Bedroom
- 11'1"3.38 m × 10'8"3.25 m
- -
- Bsmt
- Bedroom
- 11'1"3.38 m × 10'8"3.25 m
- -
- Bsmt
- Utility
- 15'3"4.65 m × 11'3"3.43 m
- -
- 2023 TAXES:
- $1,729.00
-
#9 - 6432 Sunnybrae Canoe Point Road
-
#9 - 6432 Sunnybrae Canoe Point Road
-
#9 - 6432 Sunnybrae Canoe Point Road
-
#9 - 6432 Sunnybrae Canoe Point Road
-
#9 - 6432 Sunnybrae Canoe Point Road
-
Beach
-
#9 - 6432 Sunnybrae Canoe Point Road
-
Rear yard
-
#9 - 6432 Sunnybrae Canoe Point Road
-
#9 - 6432 Sunnybrae Canoe Point Road
-
#9 - 6432 Sunnybrae Canoe Point Road
-
Double detached garage
-
Double detached garage
-
Rear yard
-
Rear yard
-
Rear yard
-
Rear yard
-
Rear yard
-
Rear yard
-
Walkway to deck
-
View to Shuswap Lake from deck
-
View to Shuswap Lake from deck
-
Sundeck
-
Sundeck
-
Rear entrance
-
Foyer
-
Foyer
-
Living Room
-
Living Room
-
Main floor bedroom
-
Bath (Full)
-
Bath (Full)
-
Living Room
-
Dining Room
-
Dining Room
-
Kitchen
-
Kitchen
-
Stairs to loft
-
Lofted master bedroom
-
Lofted master bedroom
-
Master ensuite (Full)
-
Master ensuite (Full)
-
Loft landing
-
Basement - rec room
-
Rec room hot tub
-
Basement - utility room
-
Basement - utility room
-
Basement - rec room
-
Basement bedroom
-
Basement - hot tub
-
Basement - bedroom
-
Basement - rec room
-
Side yard - shed
-
Pathway to beach
-
Pathway to beach
-
#9 - 6432 Sunnybrae Canoe Point Road
-
Pathway to beach
-
Pathway to beach
-
Pathway to beach
-
Photo 60 of 73
-
Photo 61 of 73
-
Photo 62 of 73
-
Pathway to beach
-
Beach
-
Beach
-
Beach
-
Beach
-
Beach
-
Beach
-
#9 - 6432 Sunnybrae Canoe Point Road
-
#9 - 6432 Sunnybrae Canoe Point Road
-
#9 - 6432 Sunnybrae Canoe Point Road site plan
-
#9 - 6432 Sunnybrae Canoe Point Road Bing map
#9 - 6432 Sunnybrae Canoe Point Road
Larger map options:
Listed by Riley & Associates Realty Ltd
Data was last updated June 18, 2024 at 03:13 AM (UTC)

- KENT REDEKOP *PREC
- Riley & Associates Realty Ltd.
- 1(250) 318-8120
- kent@kentredekop.com
The enclosed information while deemed to be correct, is not guaranteed.

Riley & Associates Realty Ltd. ~ 931 Shuswap Avenue ~ Chase, BC ~ V0E 1M0 ~ 1(250)679.3224








