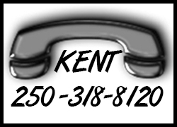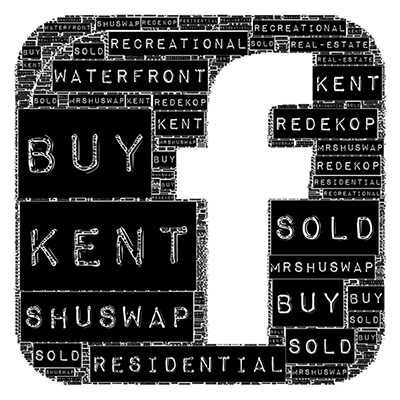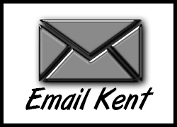KENT REDEKOP
You're in Redekop country!
KENT REDEKOP *PREC - your Shuswap Lake real estate professional!

4358 Copper Cove Road
Scotch Creek
Scotch Creek
V0E 1M5
$1,000,000
Residential Detached
beds: 2
baths: 2.0
2,352 sq. ft.
built: 1981
- Status:
- Sold
- Prop. Type:
- Residential Detached
- MLS® Num:
- 10324491
- Sold Date:
- Oct 27, 2024
- Bedrooms:
- 2
- Bathrooms:
- 2
- Year Built:
- 1981
Experience the charm of this stunning classic 80’s home, perched proudly on a prime 1-acre lot in the coveted waterfront neighbourhood of Copper Cove Estates in Scotch Creek. This remarkable property offers unparalleled lifestyle with breathtaking views of Copper Island and Shuswap Lake, providing a picturesque back drop that will leave you mesmerized. Hardwood floors and wood return windows enhance the home’s warm and inviting atmosphere. The thoughtfully designed layout features sun drenched decks that extend the living space to the outdoors, allowing you to soak in the serene surroundings and enjoy the natural beauty that abounds. With views from almost every room, you’ll be reminded of the stunning landscape just outside your window. The kitchen is a true highlight, designed for both functionality and entertainment. It features convenient rollout drawers and organized cabinet shelving, making meal preparation and storage efficient and hassle free. Whether you’re cooking a simple family dinner or preparing for a larger gathering, this well-equipped space will inspire culinary creativity. Enjoy direct access to the beach where you’ll find a charming gazebo equipped with power for a fridge, keeping refreshments close at hand for a day on the water. This location is not only ideal for those seeking a peaceful retirement but also for a young, active families who thrive on outdoor adventures. Special zoning allows for a guest cottage, providing ample space for family and friends to visit and enjoy this tranquil retreat together. With your own private water access and a wealth of amenities nearby, this prime opportunity is one you won’t want to miss. Call today to book your appointment to see this beauty, you’ll be glad that you did!
📞 Kent Redekop at 250-318-8120
- Price:
- $1,000,000
- Dwelling Type:
- House with Acreage
- Property Type:
- Residential Detached
- Home Style:
- Rancher/Bungalow w/Bsmt.
- Bedrooms:
- 2
- Bathrooms:
- 2.0
- Year Built:
- 1981
- Floor Area:
- 2,352 sq. ft.219 m2
- Lot Size:
- 1.049 acre(s)0.42 hectare(s)
- MLS® Num:
- 10324491
- Status:
- Sold
- Floor
- Type
- Size
- Other
- Main F.
- Kitchen
- 15'4.57 m × 9'1"2.77 m
- -
- Main F.
- Dining Room
- 15'3"4.65 m × 10'1"3.07 m
- -
- Main F.
- Living Room
- 21'10"6.65 m × 13'3.96 m
- -
- Main F.
- Bedroom
- 15'3"4.65 m × 11'10"3.61 m
- -
- Main F.
- Bath (Full)
- 10'3.05 m × 8'2.44 m
- -
- Bsmt
- Master Bedroom
- 15'4.57 m × 14'7"4.44 m
- -
- Bsmt
- Family Room
- 13'10"4.22 m × 9'7"2.92 m
- -
- Bsmt
- Bath (Full)
- 7'2.13 m × 5'1.52 m
- -
- Bsmt
- Laundry
- 10'3.05 m × 9'6"2.90 m
- -
- Bsmt
- Hobby
- 10'3.05 m × 8'2.44 m
- -
- Bsmt
- Exercise Room
- 8'2.44 m × 8'2.44 m
- -
- Bsmt
- Workshop
- 16'4.88 m × 14'4.27 m
- -
- 2024 TAXES:
- $3,155.37
- MONTHLY HOA FEE:
- $116.66
-
4358 Copper Cove Road
-
View to Copper Island
-
4358 Copper Cove Road
-
4358 Copper Cove Road
-
Beach Access
-
Beach Access
-
Beach hut and dock
-
4358 Copper Cove Road
-
Driveway and additional parking
-
View back to additional parking and driveway entrance
-
View back to additional parking and driveway entrance
-
Carport and shed
-
Carport
-
Shed
-
Landscaped yard
-
Main entrance deck
-
Landscaped yard and garden
-
4358 Copper Cove Road
-
Shed
-
View to Shuswap Lake from front yard
-
View of Copper Island from front yard
-
4358 Copper Cove Road
-
Main entrance
-
Deck
-
Seating area on deck
-
View of Copper Island from deck
-
Seating area
-
Seating area
-
Deck
-
4358 Copper Cove Road
-
Main entrance
-
Foyer
-
Foyer
-
Pocket office
-
Bath (Full)
-
Bedroom
-
Living Room
-
Living Room
-
View to Shuswap Lake from deck
-
View to Shuswap Lake from deck
-
View to Shuswap Lake from deck
-
View of Copper Island from deck
-
Living Room
-
Kitchen and dining room
-
Dining Room
-
Access to seating area from kitchen
-
Access to seating area from kitchen
-
Deck seating
-
Screened in gazebo
-
Screened in gazebo
-
Screened in gazebo
-
Kitchen and dining room
-
Kitchen
-
Kitchen
-
Dining Room
-
Dining Room
-
Stairs to basement
-
Wine room
-
Master Bedroom
-
Deck off master bedroom
-
Master Bedroom
-
Family Room
-
Lower decks
-
Lower decks with view to Shuswap Lake
-
Lower decks with view to Shuswap Lake
-
Basement landing
-
Exercise Room
-
Hobby Room
-
Exercise Room
-
Bath (Full)
-
Laundry Room
-
Bath (Full)
-
4358 Copper Cove Road
-
Carport
-
Shed
-
Shed
-
Main entrance deck
-
Side yard
-
Pond
-
Entrance to workshop
-
Entrance to workshop
-
Workshop entrance
-
Workshop
-
Workshop
-
4358 Copper Cove Road
-
View to Shuswap Lake
-
4358 Copper Cove Road
-
4358 Copper Cove Road
-
4358 Copper Cove Road
-
Photo 90 of 92
-
4358 Copper Cove Road lot plan
-
4358 Copper Cove Road Google map
Larger map options:
Listed by Riley & Associates Realty Ltd.
Data was last updated October 10, 2024 at 12:06 AM (UTC)

- KENT REDEKOP *PREC
- Riley & Associates Realty Ltd.
- 1(250) 318-8120
- kent@kentredekop.com
The enclosed information while deemed to be correct, is not guaranteed.

Riley & Associates Realty Ltd. ~ 931 Shuswap Avenue ~ Chase, BC ~ V0E 1M0 ~ 1(250)679.3224








