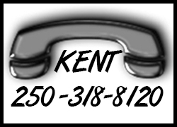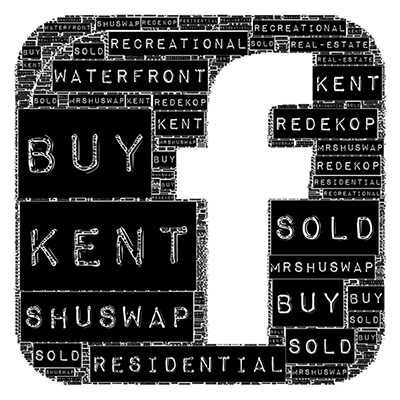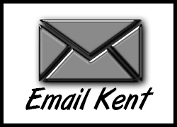KENT REDEKOP
You're in Redekop country!
KENT REDEKOP *PREC - your Shuswap Lake real estate professional!

351 Lakeshore Drive
Little Shuswap Lake
Chase
V0E 1M0
$2,300,000
Residential Detached
beds: 5
baths: 4.0
4,928 sq. ft.
built: 2008
- Status:
- Sold
- Prop. Type:
- Residential Detached
- MLS® Num:
- 177533
- Sold Date:
- May 03, 2024
- Bedrooms:
- 5
- Bathrooms:
- 4
- Year Built:
- 2008
Every once in a while, you come across something extraordinary, where elegance meets simplicity. This custom log home on a prime waterfront lot with a silky sandy beach will surely match that parameter. Find yourself amongst massive spaces, premium natural finishes, indulgent bathrooms and entertainment sized rooms. The huge designer kitchen is loaded with extensive granite work, an oversized island, wrap around cabinets, high end appliances, an eating nook and a large dining area. With almost 5000 square feet of living space, this 5 bedroom, 4 bathroom home with deluxe home theatre, will leave you and your guests wanting no more. Most furnishings will stay. An amazing blend of natural wood and stone features blend flawlessly with the epic lake and mountain views through cascading vaulted windows in the main living areas of the home. Enjoy all the luxuries of the big city, right here at Little Shuswap Lake, the gateway to the Shuswap. Four equal seasons boast triumphant seasonal colors to brighten every day, naturally. Escape to this waterfront paradise and let your cares drift away as you wonder what ride you’re going to take out from the new, oversized Copper Island dock... will you be riding on a 16’ Hobie cat with one pontoon in the air for the better part of the day while your skin turns golden brown, will you scoot around the lake on a jet ski, or will you just cruise around the entire Shuswap Lake system, taking in the many sights and sounds of spring and summer in your classic boat. It matters not, you can do it all from here! This recreational Mecca offers up a myriad of activities to keep you busy all year long. Some of the top-rated golf courses in BC are just around the corner. Step back, regroup, and get your priorities realigned so that you can experience the life you’ve always dreamed of. Call today, you’ll never turn back!
📞 Kent Redekop at 250-318-8120
- Price:
- $2,600,000
- Dwelling Type:
- House/Single Family
- Property Type:
- Residential Detached
- Home Style:
- 2 Storey
- Bedrooms:
- 5
- Bathrooms:
- 4.0
- Year Built:
- 2008
- Floor Area:
- 4,928 sq. ft.458 m2
- Lot Size:
- 18,731 sq. ft.1,740 m2
- MLS® Num:
- 177533
- Status:
- Sold
- Floor
- Type
- Size
- Other
- Main F.
- Entry
- 21'3"6.48 m × 16'4.88 m
- -
- Main F.
- Living Room
- 25'3"7.70 m × 21'3"6.48 m
- -
- Main F.
- Dining Room
- 17'5.18 m × 12'3"3.73 m
- -
- Main F.
- Kitchen
- 16'5"5.00 m × 13'2"4.01 m
- -
- Main F.
- Nook
- 8'9"2.67 m × 8'3"2.51 m
- -
- Main F.
- Master Bedroom
- 16'3"4.95 m × 14'10"4.52 m
- -
- Main F.
- Ensuite(Full)
- 15'10"4.83 m × 12'9"3.89 m
- -
- Main F.
- Bedroom
- 16'3"4.95 m × 9'8"2.95 m
- -
- Main F.
- Bath (Full)
- 8'2.44 m × 7'4"2.24 m
- -
- Main F.
- Laundry
- 12'1"3.68 m × 6'6"1.98 m
- -
- Above
- Loft
- 21'4"6.50 m × 17'4"5.28 m
- -
- Bsmt
- Rec Room
- 39'10"12.10 m × 21'3"6.48 m
- -
- Bsmt
- Bedroom
- 15'9"4.80 m × 12'5"3.78 m
- -
- Bsmt
- Ensuite (Full)
- 7'2"2.18 m × 5'10"1.78 m
- -
- Bsmt
- Bedroom
- 15'10"4.83 m × 13'7"4.14 m
- -
- Bsmt
- Bedroom
- 15'10"4.83 m × 10'8"3.25 m
- -
- Bsmt
- Bath (Full)
- 11'8"3.56 m × 8'2"2.49 m
- -
- Bsmt
- Media Room
- 15'9"4.80 m × 14'11"4.55 m
- -
- Bsmt
- Cold Room
- 11'6"3.51 m × 10'3.05 m
- -
- Bsmt
- Storage
- 14'6"4.42 m × 14'6"4.42 m
- -
- 2023 TAXES:
- $13,514.66
-
351 Lakeshore Drive
-
351 Lakeshore Drive
-
351 Lakeshore Drive
-
351 Lakeshore Drive
-
351 Lakeshore Drive
-
Drive and detached garage
-
351 Lakeshore Drive
-
351 Lakeshore Drive
-
351 Lakeshore Drive
-
Front entrance
-
Front entrance
-
Front entrance
-
View from entrance back to Lakeshore Drive
-
Front entrance
-
Foyer
-
Foyer
-
Foyer to living room
-
Living room
-
Living room
-
View from loft to living room
-
Living room
-
Floor to ceiling gas fireplace
-
Dining room
-
Kitchen
-
Dining room to kitchen
-
Kitchen
-
Dining room to living room
-
Deck off of living room
-
Deck off of living room
-
Hot tub and patio
-
Master bedroom
-
Master bedroom
-
Master bedroom
-
Master ensuite (Full)
-
Master ensuite (Full)
-
Master ensuite (Full)
-
Bath (Half)
-
Laundry room
-
Bath (Full)
-
Bedroom
-
Rec room
-
Family room
-
Rec room
-
Media room
-
Bedroom
-
Bath (Full)
-
Bar & family room
-
Bar & family room
-
Bar & family room
-
Family Room
-
Bedroom
-
Bath (Full)
-
Bedroom
-
Storage & utility room
-
Storage
-
Door to patio
-
Patio
-
View to Little Shuswap Lake from the patio
-
351 Lakeshore Drive
-
View to Little Shuswap Lake from the hot tub
-
View to Little Shuswap Lake from the patio
-
View to Little Shuswap Lake
-
351 Lakeshore Drive
-
Dock
-
Dock
-
Dock
-
351 Lakeshore Drive
-
Detached garage
-
Detached garage
-
Detached garage
-
Detached garage
-
Detached garage
-
View to house from dock
-
351 Lakeshore Drive
-
351 Lakeshore Drive lot plan
-
351 Lakeshore Drive Bing map
351 Lakeshore Drive
Larger map options:
Listed by Riley & Associates Realty Ltd.
Data was last updated March 20, 2025 at 08:28 PM (UTC)

- KENT REDEKOP *PREC
- Riley & Associates Realty Ltd.
- 1(250) 318-8120
- kent@kentredekop.com
The enclosed information while deemed to be correct, is not guaranteed.

Riley & Associates Realty Ltd. ~ 931 Shuswap Avenue ~ Chase, BC ~ V0E 1M0 ~ 1(250)679.3224








